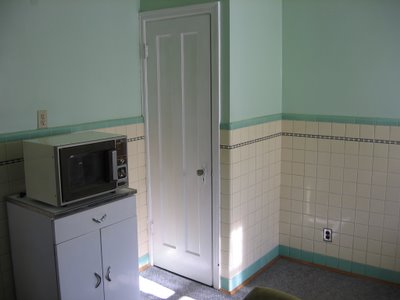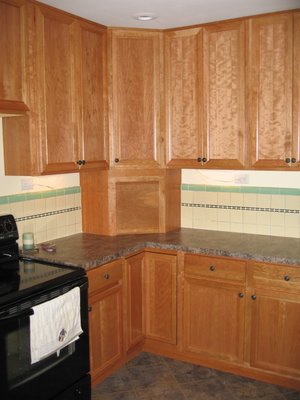
So this is it! This has been my project since January. Can you believe it took me until April to move in? I walked through this house back in August of last year, and something about it struck me. I was never able to forget it. I didn't want to tackle a renovation project... but I kept coming back to this house. I loved the big rooms and the wall tile. And unlike most houses this age, the basement and garage aren't too terribly scary. It's 1500 square feet on a 0.1 acre lot. It takes me 20 minutes to mow the lawn! Good thing since I didn't get the green thumb gene in our family.
The house was about 40 years out of date when I bought it. It was built in 1937, and I purchased it from it's second owner. They hadn't done much to it (good or bad) so it was in great shape.
The room that needed the most work was the kitchen. I had one appliance when I moved in (gas stove). There was a pantry, a stand-alone cabinet, and cabinets beneath the sink. They were originally seafoam green and black, but had been painted white, with chrome pulls. Even the ceiling was painted seafoam green! I hated to rip out the wall tile, so I decided to keep it. I fell in love with the huge sink, too, so I decided to keep that. Good thing, because the tile was laid AFTER the sink was installed! Ripping out the pantry was a huge task, and incredibly messy. I also hired an electrician to put in canned lighting and replace my entire fuse box. That fuse box was older than I am... I had Lowes do my cabinet installation, but Meghan, Leah, Dad and I put down the floor. It was all a ton of fun!



 I decided that I wanted warmer earthy colors in my house, but I couldn't figure out what colors would go with the cream, seafoam, and black wall tile. I found a natural cherry wood stain that I loved. It took me about a month to make that decision. I chose a cream color on the walls to try to tone down the green.
I decided that I wanted warmer earthy colors in my house, but I couldn't figure out what colors would go with the cream, seafoam, and black wall tile. I found a natural cherry wood stain that I loved. It took me about a month to make that decision. I chose a cream color on the walls to try to tone down the green. 
 And now, the kitchen is my favorite room in the house. Every part of that kitchen is something that I picked out, so it really is my Very Own Kitchen. It's a great feeling!
And now, the kitchen is my favorite room in the house. Every part of that kitchen is something that I picked out, so it really is my Very Own Kitchen. It's a great feeling!










